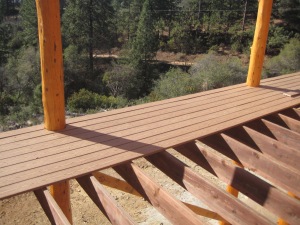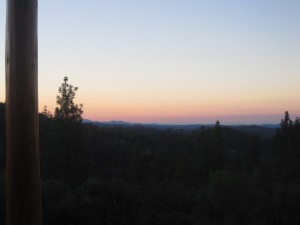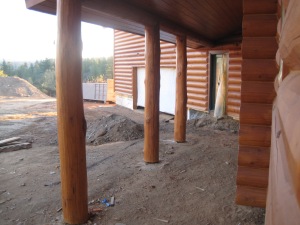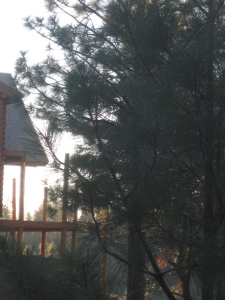The look of our log home and property is changing quickly. We are dealing with the details that will make it just what we dreamed about. The interior looks fantastic with a clear finish on the logs and the exterior is a bit darker, but looking good especially in the sun.

Exterior stain complete

The bottom of the main section under the deck will have a rock finish and the sides under the garage will be stucco to match. The front will have the stone edging also. They are now working on the decks. We will have a total of 3 decks and 2 balconies on the top.

Deck under construction. We are using a Trex type flooring so we don’t have to sand and stain yearly.
Here is a view of the garage and our upstairs apartment. We are getting wired for high speed internet and dish TV. The internet connection to the tower will be up on this side of the house. We have a direct view to the tower, so hopefully our internet connection will be strong and fast.

TV and cable will connect from up here.
Now to all the extra work that isn’t part of the house itself. We have started filling our 2 6,000 gallon water tanks, that can be used in case of fire (and irrigation). We are on our last retaining wall that will support the upper tennis court and be the wall behind the parking area and the fire truck turn around area. You can see we have a lot of fire requirements.

Fire Dept. Requirment


Parking area where retaining wall will be
Here is another one of those extra construction requirements. We will be re-making the 3/4 mile of road up to our property as a county requirement. Here are the “waddles” straw tubes for erosion control during the grading of the new road area. We are turning a 1 lane dirt road that was poorly maintained by all the residents, into a 2 lane road with 4″ of new gravel and a specially engineered connection to the main paved county road. It’s a huge project for 1 family to have to do. Oh well….

Ca. State erosion requirement.
And the next pictures are of the house. The sliding doors are now in and I took a picture of these slits in the logs because I didn’t know what they were for. We are currently waiting on the county to issue our permits for our inside sprinkler system, but these are not for that. They are where the dry wall attaches into the curve of the logs. The next work to be done is, decking, sprinkler system, dry wall, then last water tank by the pump, driveway and front patio, deck railing, rock siding and the finish work inside. The cabinets, tubs and bath fixtures are all waiting to be installed. It’s fun to look back and see how far along we are.

Lower level sliding door



















